Homeowners at The Place at Corkscrew can choose from nineteen custom home designs that range in size from 1,674 to 4,242 square feet of living area. Contact us today to get a VIP tour of The Place at Corkscrew model homes!
Marina
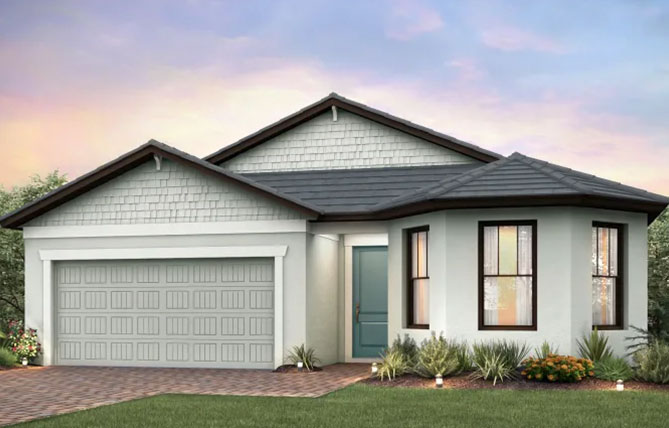 1,674 Square Feet of Living Area
1,674 Square Feet of Living Area
3 Bedrooms
2 Bathrooms
2 Guest Suites
2 Car Garage
Summerwood
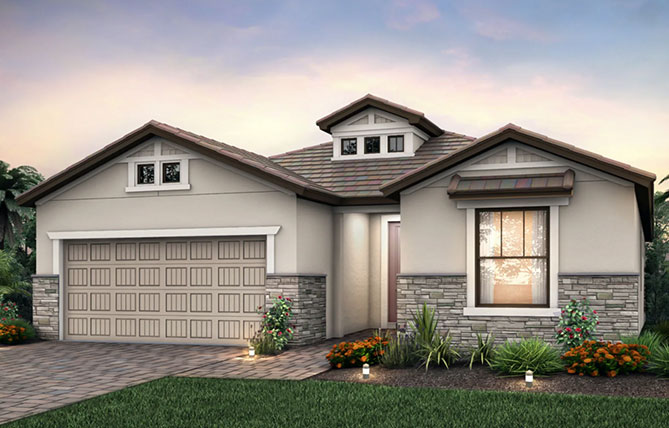 1,861+ Square Feet of Living Area
1,861+ Square Feet of Living Area
2-5 Bedrooms
2-4 Bathrooms
Optional Upstairs Loft
2 Car Garage
Please click here to view the Summerwood model home floor plan.
Canopy
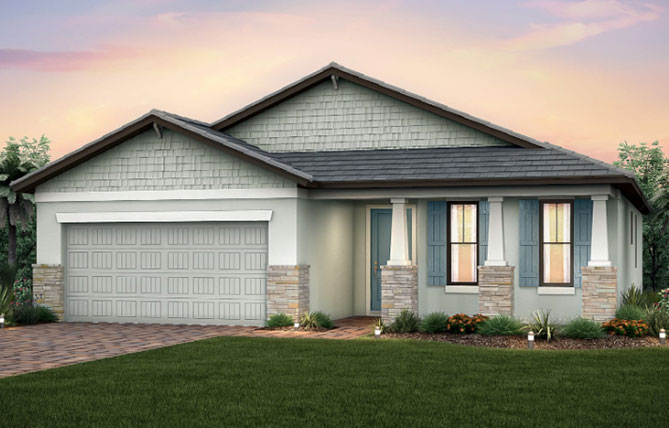 1,972 Square Feet of Living Area
1,972 Square Feet of Living Area
3-4 Bedrooms
2-3 Bathrooms
Flex Space/Den
2 Car Garage
Citrus Grove
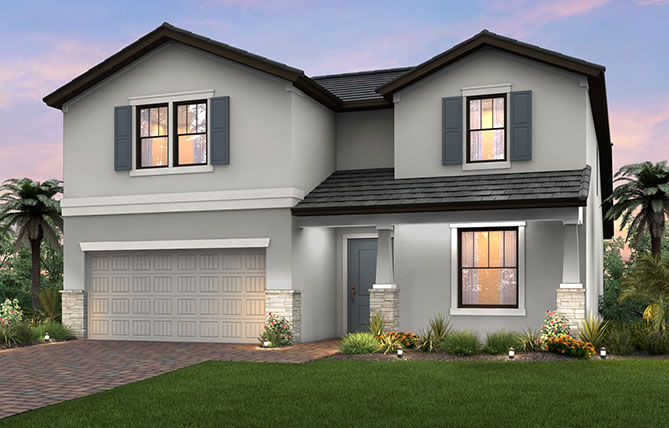 2,885 Square Feet of Living Area
2,885 Square Feet of Living Area
4-5 Bedrooms
2.5-4 Bathrooms
2 Story Home
Game Room/Den
2-3 Car Garage
Please click here to view the Citrus Grove model home floor plan.
Sandhill
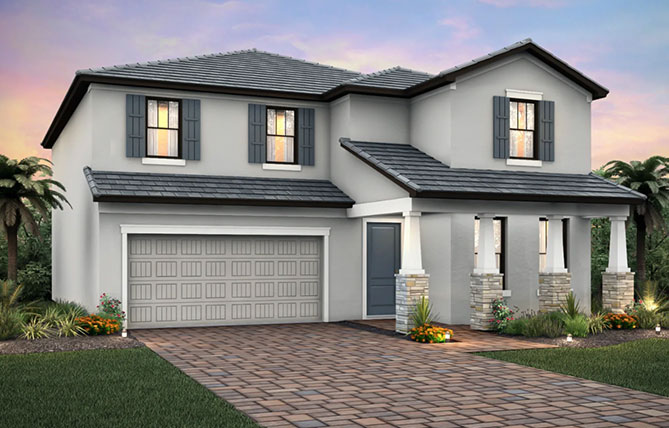 3,222 Square Feet of Living Area
3,222 Square Feet of Living Area
4-5 Bedrooms
2.5-4 Bathrooms
2 Story Home
Flex Space/Game Room
2 Car Garage
Please click here to view the Sandhill model home floor plan.
Creekview
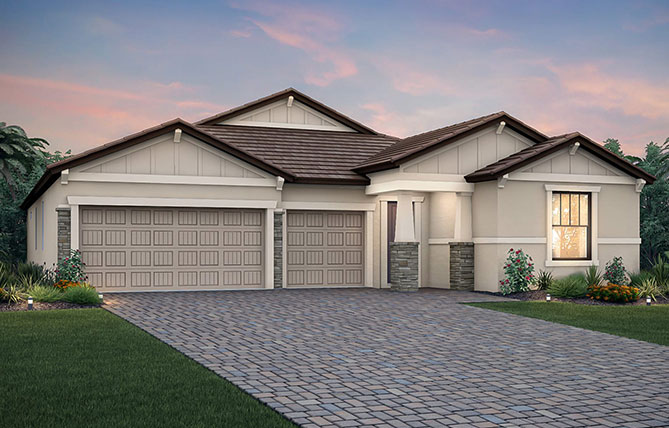 2,489 Square Feet of Living Area
2,489 Square Feet of Living Area
3-5 Bedrooms
3 Bathrooms
Gathering Room
3 Car Garage
Please click here to view the Creekview model home floor plan.
Stonewater
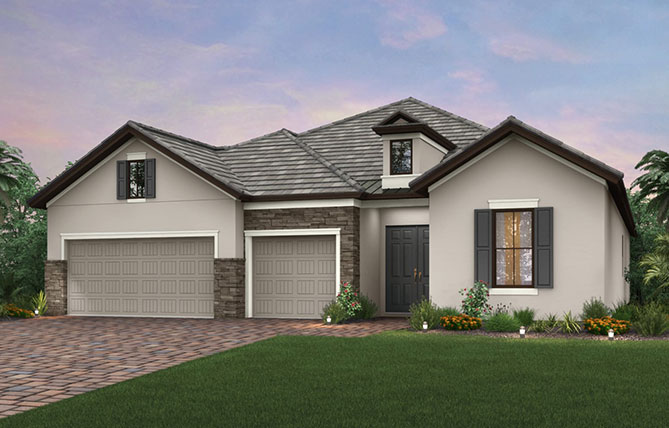 2,852+ Square Feet of Living Area
2,852+ Square Feet of Living Area
3-4 Bedrooms
3-4 Bathrooms
Optional Upstairs Loft
2 Guest Bedrooms
3 Car Garage
Please click here to view the Stonewater model home floor plan.
Pinnacle
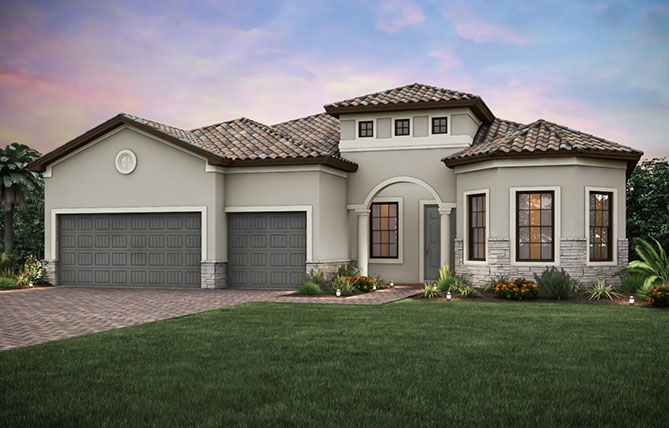 2,488+ Square Feet of Living Area
2,488+ Square Feet of Living Area
3-4 Bedrooms
3-4 Bathrooms
Optional Second Floor
Gathering Room/Den
3 Car Garage
Please click here to view the Pinnacle model home floor plan.
Nobility
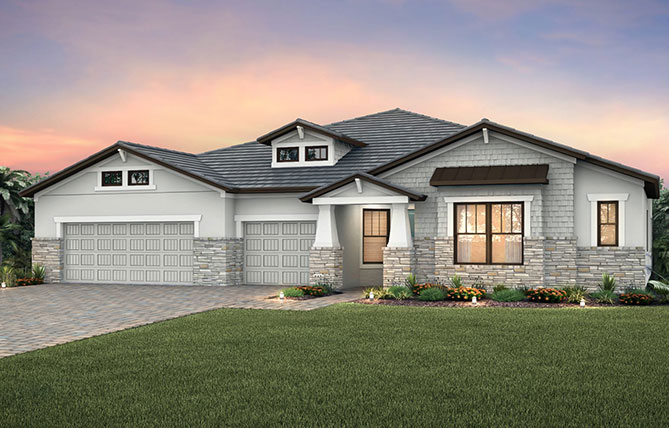 2,908+ Square Feet of Living Area
2,908+ Square Feet of Living Area
3 Bedrooms
2.5 Bathrooms
Owners Retreat
2-3 Car Garage
Please click here to view the Nobility model home floor plan.
Heatherton
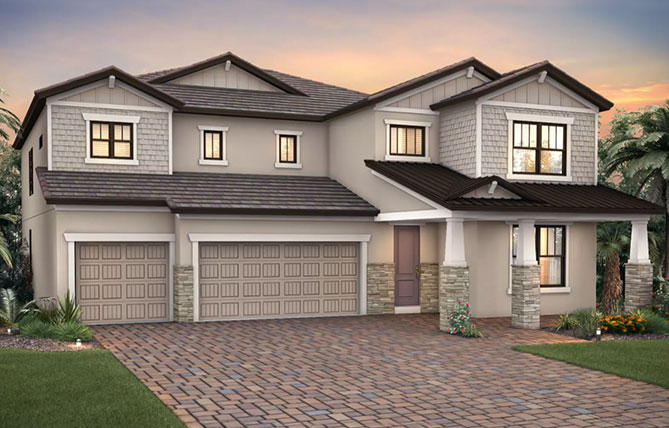 4,242+ Square Feet of Living Area
4,242+ Square Feet of Living Area
4-6 Bedrooms
3.5-6.5 Bathrooms
2 Story
Owners Retreat/Game Room/Loft
3 Car Garage
Please click here to view the Heatherton model home floor plan.
Clubview
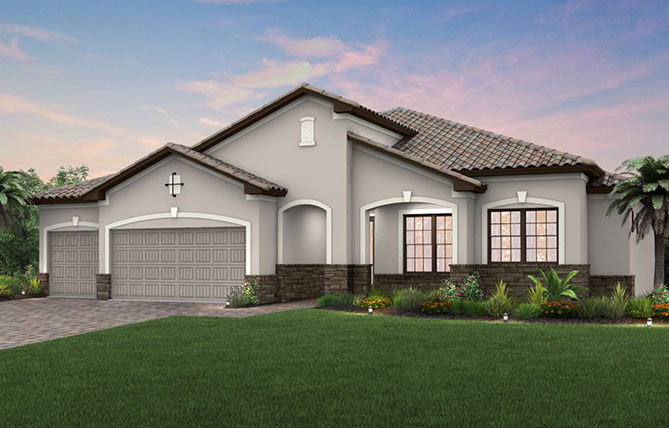 3,078 Square Feet of Living Area
3,078 Square Feet of Living Area
4 Bedrooms
3 Bathrooms
2 Flex Rooms
3 Car Garage
Please click here to view the Clubview model home floor plan.
Camelot
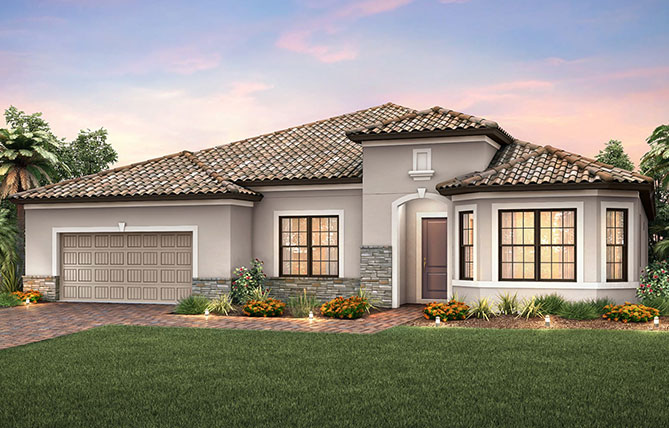 3,203+ Square Feet of Living Area
3,203+ Square Feet of Living Area
3-4 Bedrooms
2.5-3.5 Bathrooms
Flex Space
Upstairs Loft
2 Car Garage
Please click here to view the Camelot model home floor plan.
Empire
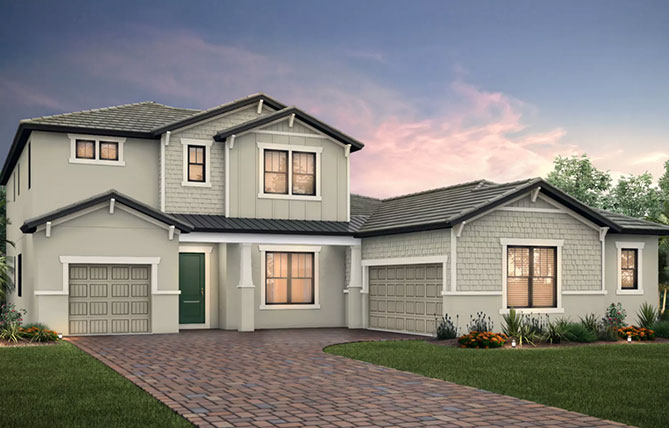 3,900+ Square Feet of Living Area
3,900+ Square Feet of Living Area
4-5 Bedrooms
3-4.5 Bathrooms
Owners Retreat
2 Story
3 Car Garage
Capri
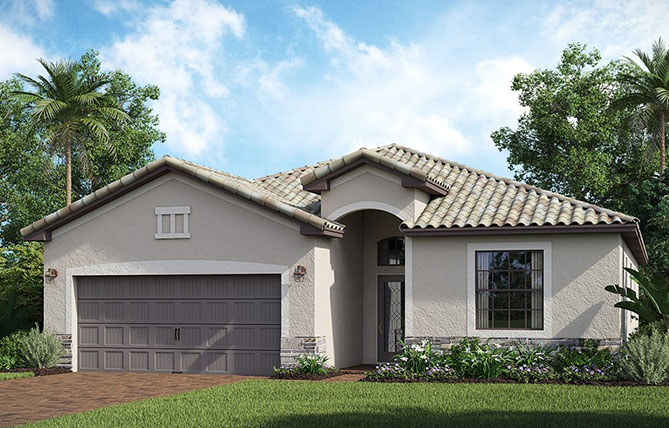 1677 Square Feet of Living Area
1677 Square Feet of Living Area
3 Bedrooms
2 Bathrooms
Covered Lanai
2 Car Garage
Venice
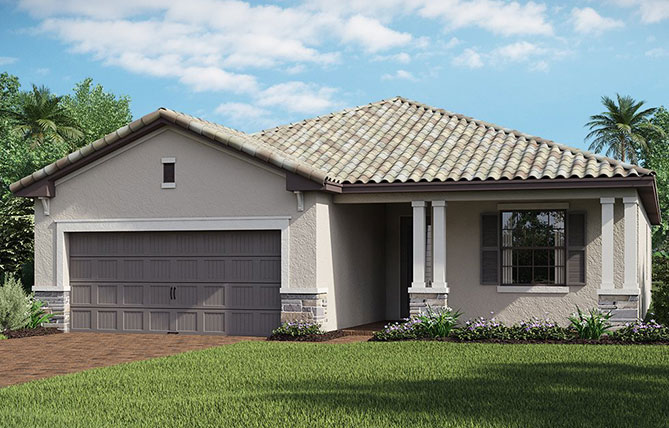 1,849 Square Feet of Living Area
1,849 Square Feet of Living Area
3 Bedrooms
3 Bathrooms
Owners Suite
2 Car Garage
Trevi
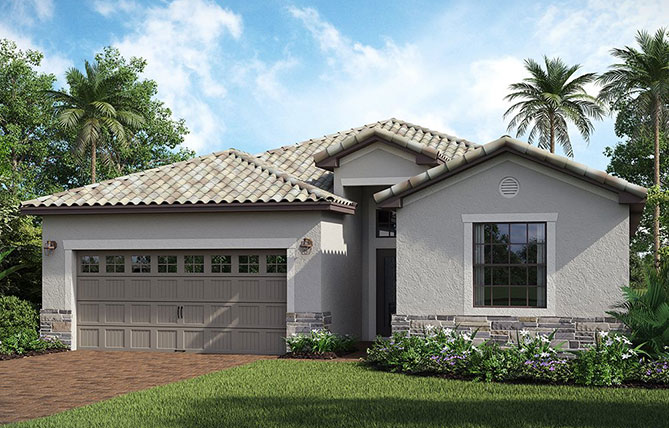 2,032 Square Feet of Living Area
2,032 Square Feet of Living Area
4 Bedrooms
3 Bathrooms
Covered Lanai
2 Car Garage
Marsala
 2,201 Square Feet of Living Area
2,201 Square Feet of Living Area
3 Bedrooms
3 Bathrooms
Den/Home Office
2 Car Garage
Please click here to view the Marsala model home floor plan.
Amalfi
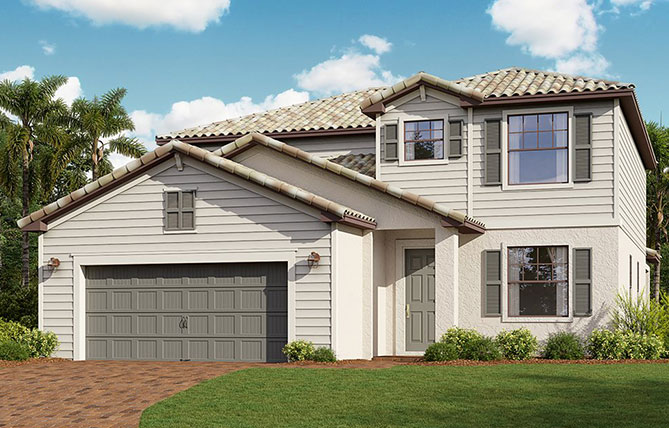 2,529 Square Feet of Living Area
2,529 Square Feet of Living Area
4 Bedrooms
3 Bathrooms
2 Story
Bonus Room/Game, Media Room
2 Car Garage
Monte Carlo
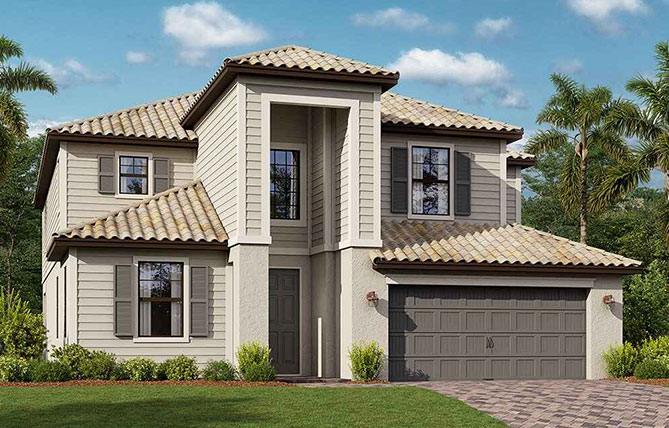 3,231 Square Feet of Living Area
3,231 Square Feet of Living Area
5 Bedrooms
3 Bathrooms
2 Story
Home Office/Media Room
2 Car Garage
Please click here to view the Monte Carlo model home floor plan.
Tivoli
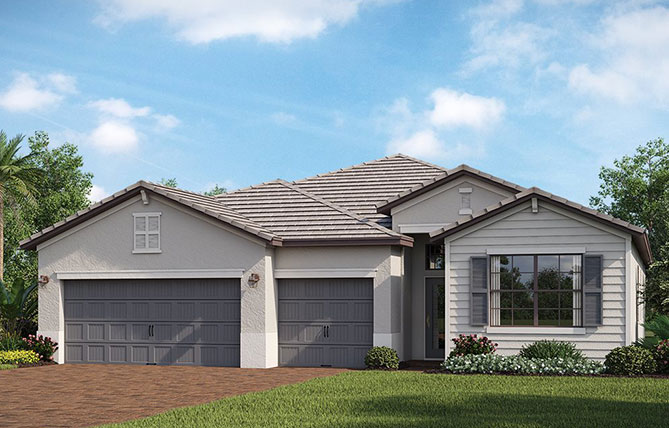 2,267 Square Feet of Living Area
2,267 Square Feet of Living Area
4 Bedrooms
3 Bathrooms
Formal Dining Room
3 Car Garage
The Princeton II
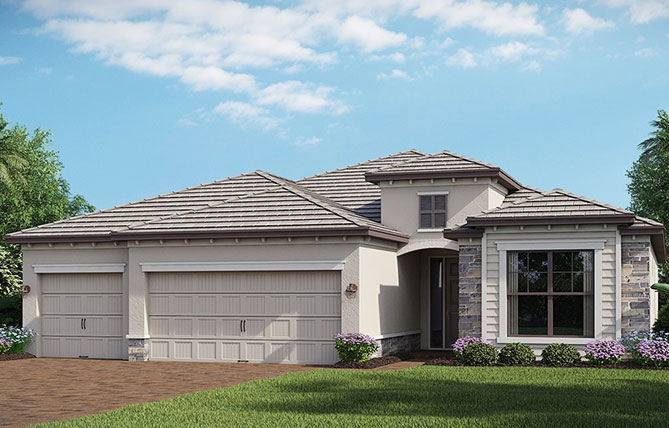 2,244 Square Feet of Living Area
2,244 Square Feet of Living Area
4 Bedrooms
2 Bathrooms
Formal Dining Room
3 Car Garage
Please click here to view The Princeton II model home floor plan.
The Summerville II
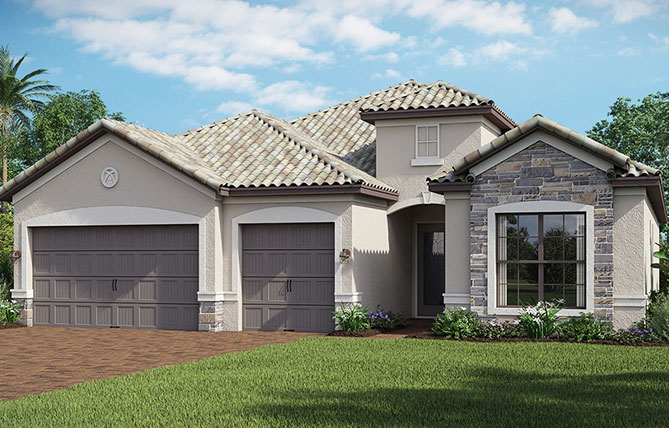 2,444 Square Feet of Living Area
2,444 Square Feet of Living Area
3 Bedrooms
3 Bathrooms
Den/Office/Hobby Space
3 Car Garage
Please click here to view The Summerville II model home floor plan.
Sorrento
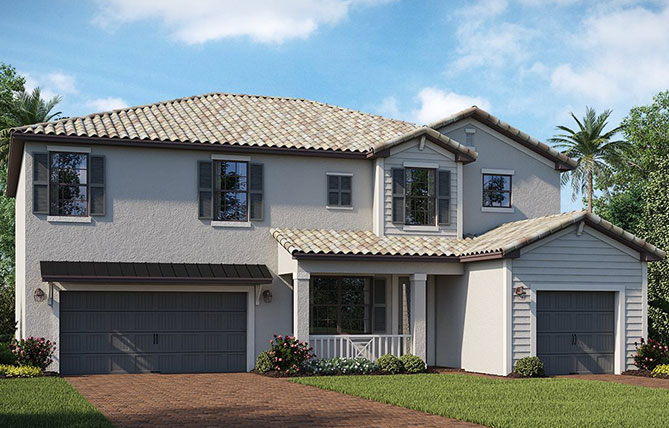 3,283 Square Feet of Living Area
3,283 Square Feet of Living Area
5 Bedrooms
4.5 Bathrooms
2 Story
Library/Media Room/Nanny Suite
3 Car Garage
Please click here to view the Sorrento model home floor plan.
Oakmont II
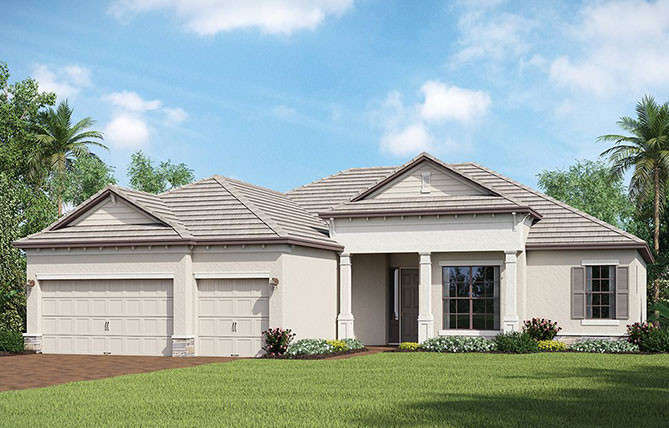 2,361 Square Feet of Living Area
2,361 Square Feet of Living Area
3 Bedrooms
2.5 Bathrooms
Breakfast nook
3 Car Garage
Please click here to view the Oakmont II model home floor plan.
Doral
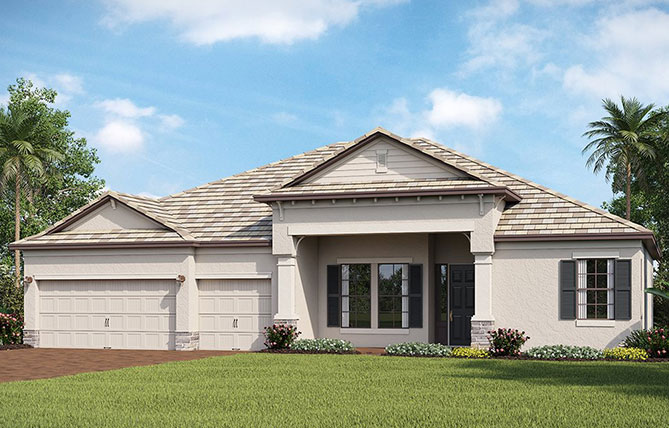 2,553 Square Feet of Living Area
2,553 Square Feet of Living Area
4 Bedrooms
3 Bathrooms
Formal Dining Room
3 Car Garage
Sawgrass
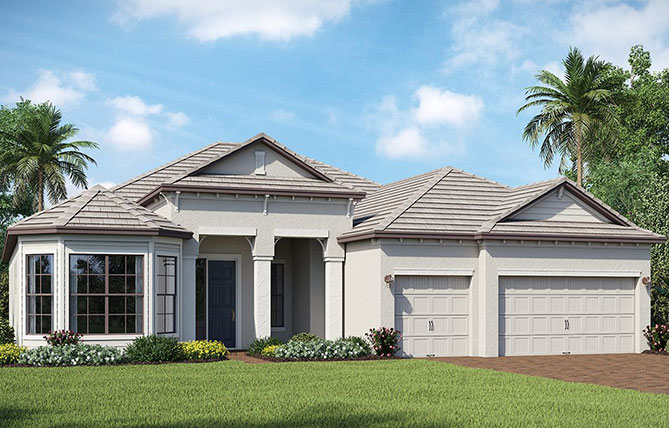 2,926 Square Feet of Living Area
2,926 Square Feet of Living Area
4 Bedrooms
3 Bathrooms
Den/Formal Dining Room
3 Car Garage
Please click here to view the Sawgrass model home floor plan.
Agostino II
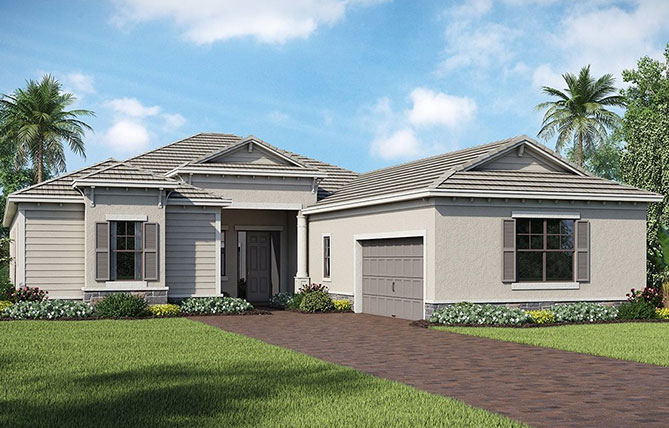 2,796 Square Feet of Living Area
2,796 Square Feet of Living Area
3 Bedrooms
3.5 Bathrooms
Den/Home Office
2 Car Garage
Please click here to view the Agostino II model home floor plan.
The National
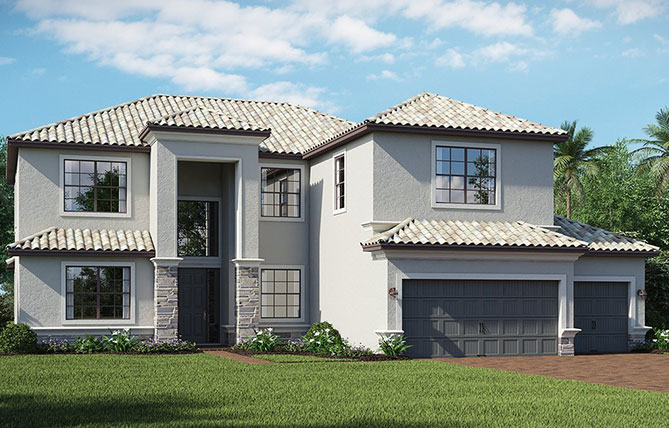 3,473 Square Feet of Living Area
3,473 Square Feet of Living Area
5 Bedrooms
3 Bathrooms
2 Story
Library/Media Room/Nanny Suite
3 Car Garage
Please click here to view The National model home floor plan.
